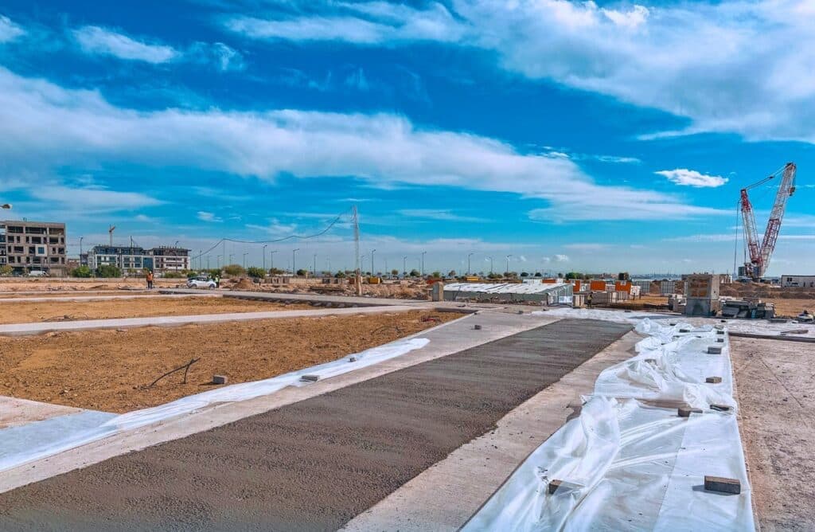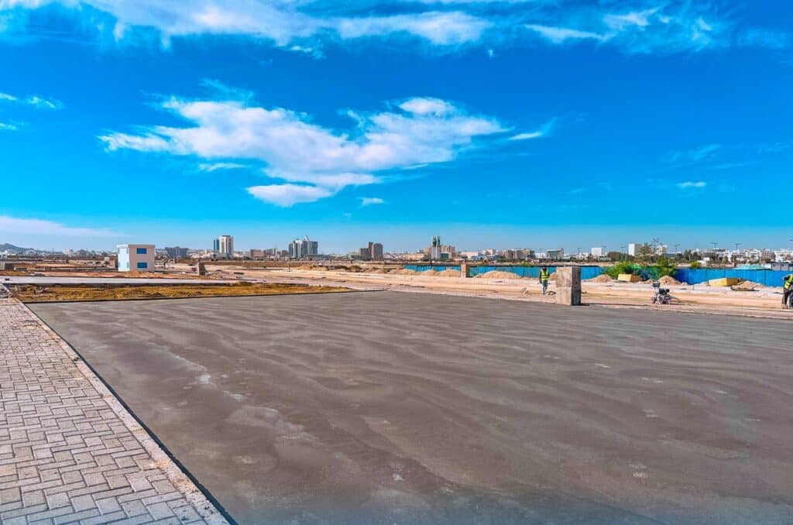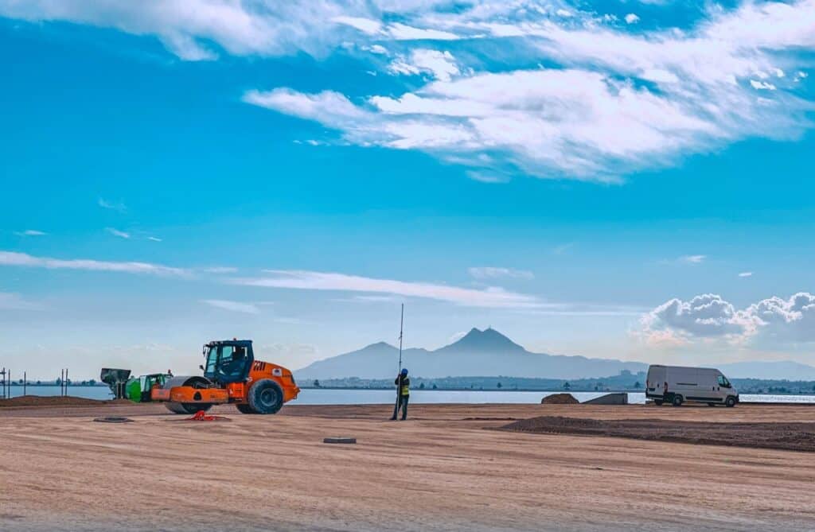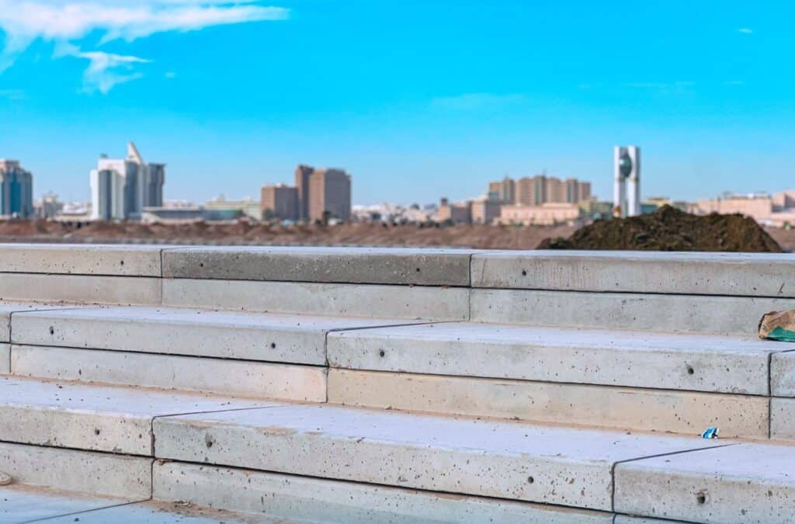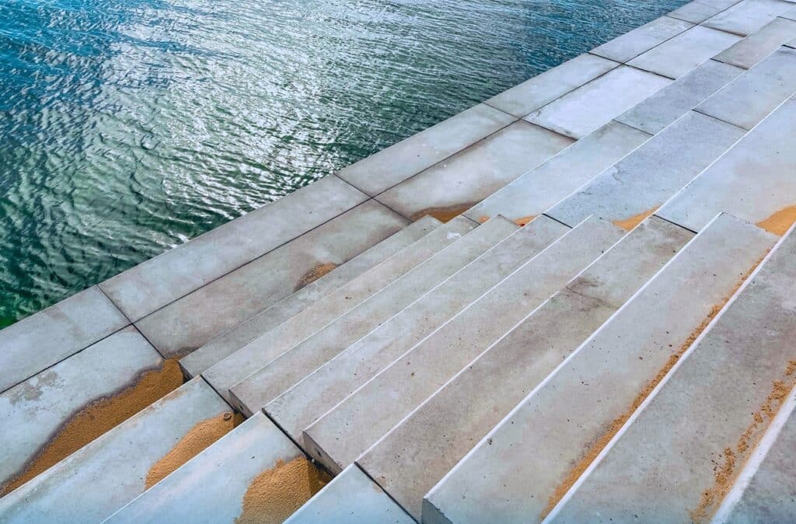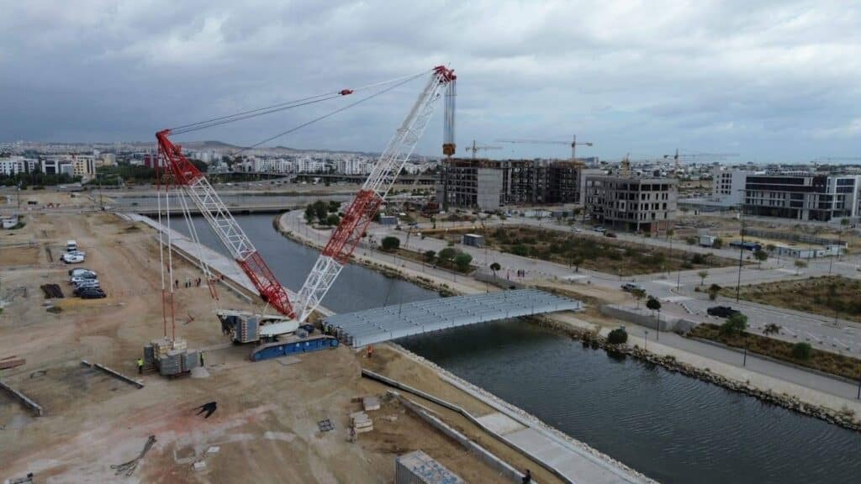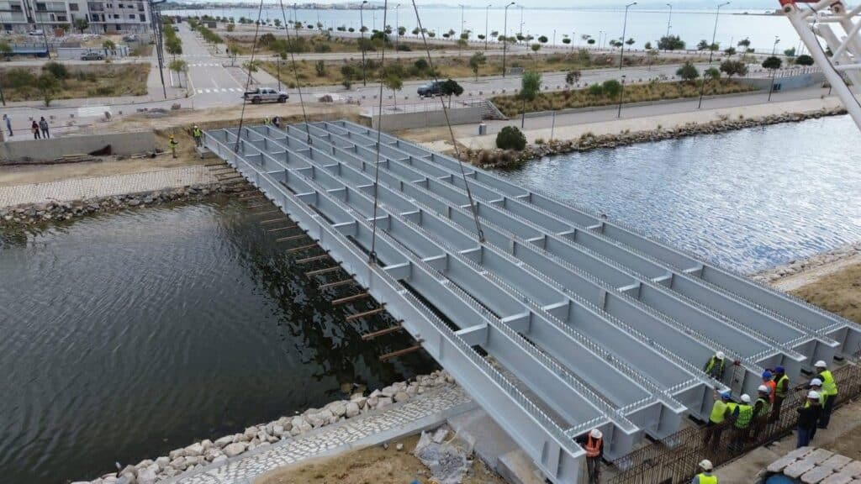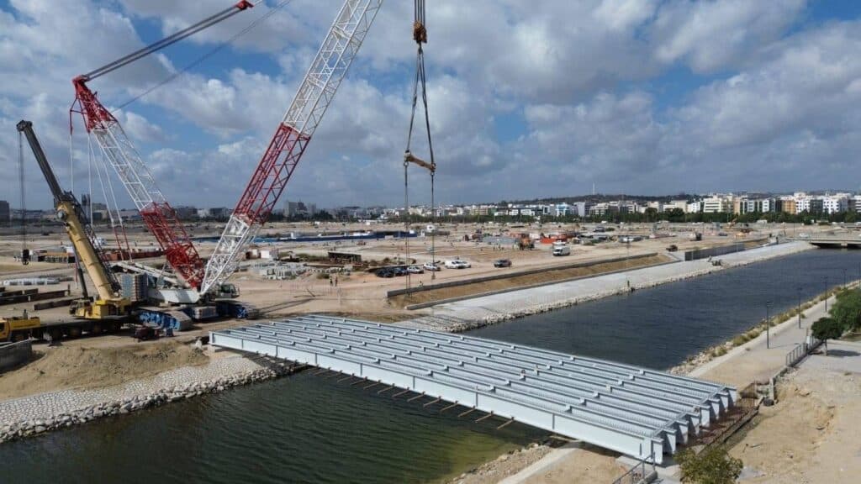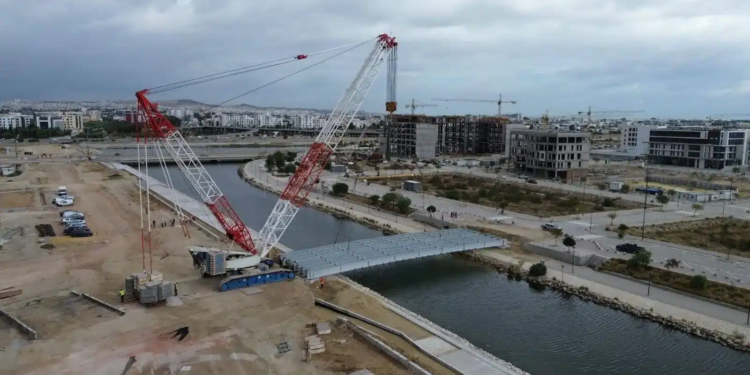The La Perle du Lac II construction site no longer goes unnoticed. On the redeveloped banks of Lake Tunis, work is progressing at a sustained pace, reflecting the ambition to create a modern, coherent district open to the water. The images recently posted on social networks give a concrete overview of what will be one of the most structuring urban projects in the capital.
With more than fifty hectares, La Perle du Lac II is a continuation of La Perle du Lac I and aims to offer a new hub of life combining housing, offices and leisure spaces. This ambitious project redesigns the northern facade of Tunis, offering an alternative to the saturated central districts and giving the capital a new urban lease of life.
The facilities are designed for residents and visitors. Wide esplanades, redeveloped cornice, pedestrian promenade and continuous cycle paths are gradually being installed. A central square with underground parking frees up surface space, while a pier and lake stands provide places for relaxation and contemplation on the lake.
La Perle du Lac II also aims to be an intelligent and sustainable project. Public lighting, hydraulic networks, waste management and connectivity are designed according to the standards of a modern city. Future buildings, whether high-end residences, offices or commercial spaces, will be integrated into this logic, with particular attention paid to optimizing resources and energy efficiency.
Beyond the real estate aspects, La Perle du Lac II is transforming the landscape of the capital. It creates a new urban horizon, opens access to the waterfront and reinvents the relationship between residents and their lake. The latest images of the construction site show the routes already laid out, the first developments of the waterfront and the public spaces which are taking shape, offering a foretaste of the future face of northern Tunis.
What impact?
However, the success of La Perle du Lac II will depend on the ability to manage the impact on traffic, water supply and public infrastructure, as well as on how this district will integrate into the existing fabric of the capital. The promises of an intelligent and sustainable city must finally be translated into practice so that the project does not remain just a beautiful visual development.
| Appearance | Details |
|---|---|
| Area and location | 57.1 hectares on the banks of Lake Tunis, north of the capital, close to roads and the airport, continuity with La Perle du Lac I. |
| Work schedule | Start-up in July 2023, expected duration: 30 months for this phase, overall project over approximately 20 years. |
| Cost and financing | Infrastructure: ~140 million dinars; urban developments: ~200 million dinars. Work entrusted to Tunisian companies. |
| Smart city ambition and sustainability | Connected management of networks (lighting, water, gas, waste), eco-efficient buildings, water recovery, green spaces to reduce the heat island, soft mobility (sidewalks and cycle paths). |
| Typology of constructions | Mixed buildings: housing, offices, shops. Three large public squares: Place de l’Innovation, Place du Lac, Place des Jardins. Buildings up to R+10. |
| Specific infrastructures | Mixed car/pedestrian bridge, pedestrian bridge, reinforced concrete pier, terraces at the edge of the lake, extended internal road network, integrated technical networks (water, sanitation, electricity, gas, telecoms). |
| Strategic vision | New urban center combining residential, economic, cultural and leisure life, revaluation of the lake front, potential regional economic center. |
| Risks and challenges | Limited accessibility due to high-end positioning, technological management of “smart” infrastructures, impact on traffic and public services, need for governance and sustainable maintenance. |
